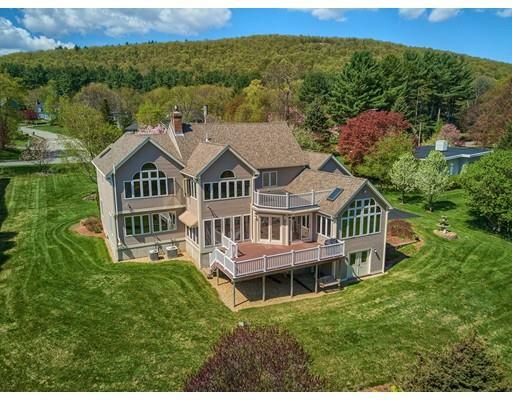


Sold
Listing Courtesy of: MLS PIN / Coldwell Banker Realty / Suzette Thibeault
767 West St Leominster, MA 01453
Sold on 09/27/2018
$596,900 (USD)
MLS #:
72279441
72279441
Taxes
$11,526(2018)
$11,526(2018)
Lot Size
1.75 acres
1.75 acres
Type
Single-Family Home
Single-Family Home
Year Built
1995
1995
Style
Colonial
Colonial
County
Worcester County
Worcester County
Listed By
Suzette Thibeault, Coldwell Banker Realty
Bought with
Douglas Tammelin, Coldwell Banker Residential Brokerage Leominster
Douglas Tammelin, Coldwell Banker Residential Brokerage Leominster
Source
MLS PIN
Last checked Jan 10 2026 at 1:38 AM GMT+0000
MLS PIN
Last checked Jan 10 2026 at 1:38 AM GMT+0000
Bathroom Details
Interior Features
- Appliances: Wall Oven
- Appliances: Dishwasher
- Appliances: Microwave
- Appliances: Countertop Range
- Cable Available
- Wetbar
- Appliances: Disposal
- Security System
- Central Vacuum
- French Doors
- Finish - Cement Plaster
- Wired for Surround Sound
Kitchen
- Flooring - Hardwood
- Countertops - Stone/Granite/Solid
- Main Level
- Cabinets - Upgraded
- Dining Area
- Kitchen Island
- Open Floor Plan
- Stainless Steel Appliances
Lot Information
- Paved Drive
- Level
- Wooded
- Cleared
- Scenic View(s)
- Easements
Property Features
- Fireplace: 1
- Foundation: Irregular
- Foundation: Poured Concrete
Heating and Cooling
- Hot Water Baseboard
- Oil
- Central Air
- 2 Units
Basement Information
- Full
- Walk Out
- Garage Access
Flooring
- Wood
- Tile
- Wall to Wall Carpet
- Hardwood
Exterior Features
- Wood
- Clapboard
- Roof: Asphalt/Fiberglass Shingles
Utility Information
- Utilities: Water: City/Town Water, Electric: 200 Amps, Utility Connection: for Electric Range, Utility Connection: for Electric Dryer, Utility Connection: for Electric Oven
- Sewer: City/Town Sewer
- Energy: Insulated Windows, Insulated Doors, Storm Windows, Prog. Thermostat
Garage
- Attached
- Garage Door Opener
- Storage
- Work Area
Parking
- Off-Street
- Improved Driveway
Listing Price History
Date
Event
Price
% Change
$ (+/-)
Jul 20, 2018
Price Changed
$599,900
-4%
-$25,100
Jun 21, 2018
Price Changed
$625,000
-2%
-$12,400
May 10, 2018
Price Changed
$637,400
0%
-$2,500
Apr 03, 2018
Price Changed
$639,900
-1%
-$9,100
Feb 08, 2018
Listed
$649,000
-
-
Disclaimer: The property listing data and information, or the Images, set forth herein wereprovided to MLS Property Information Network, Inc. from third party sources, including sellers, lessors, landlords and public records, and were compiled by MLS Property Information Network, Inc. The property listing data and information, and the Images, are for the personal, non commercial use of consumers having a good faith interest in purchasing, leasing or renting listed properties of the type displayed to them and may not be used for any purpose other than to identify prospective properties which such consumers may have a good faith interest in purchasing, leasing or renting. MLS Property Information Network, Inc. and its subscribers disclaim any and all representations and warranties as to the accuracy of the property listing data and information, or as to the accuracy of any of the Images, set forth herein. © 2026 MLS Property Information Network, Inc.. 1/9/26 17:38



Description